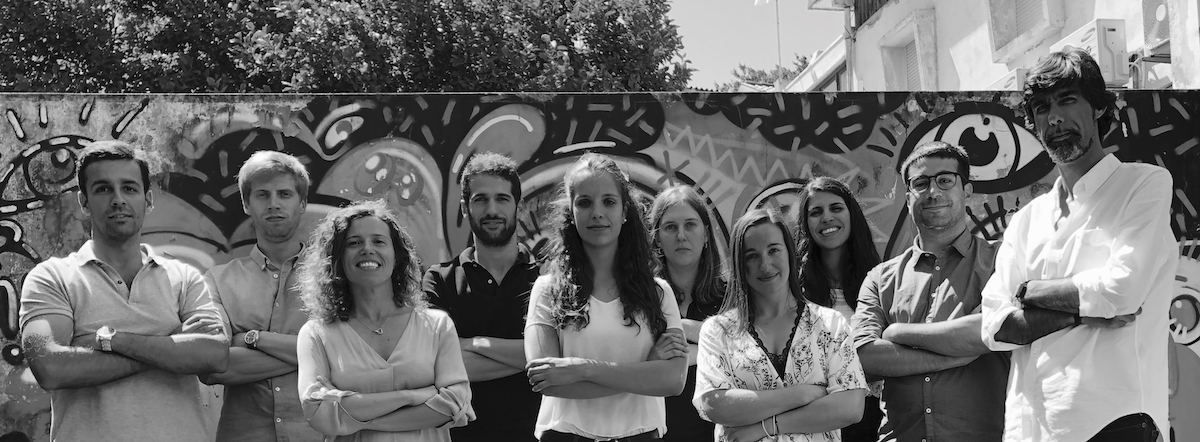THE SURROUNDING AREA
The Panorama Property is located in the heart of Viana do Castelo City Park, with open views of the Atlantic Ocean, Lima River and Santa Luzia Hill. It is a project designed for active families who value comfort, nature and tranquility in the urban space.
The location is particularly special due to its proximity to the Lima River, fluvial beach and a wide range of sports facilities (Tennis, Padel, Crossfit, Rowing Center, Sports Campus) of the City of Viana do Castelo.
-
 SPORTS IN NATUREThe City Park is the ideal place for
SPORTS IN NATUREThe City Park is the ideal place for
practice of sports in nature, such
as running, cycling or hiking.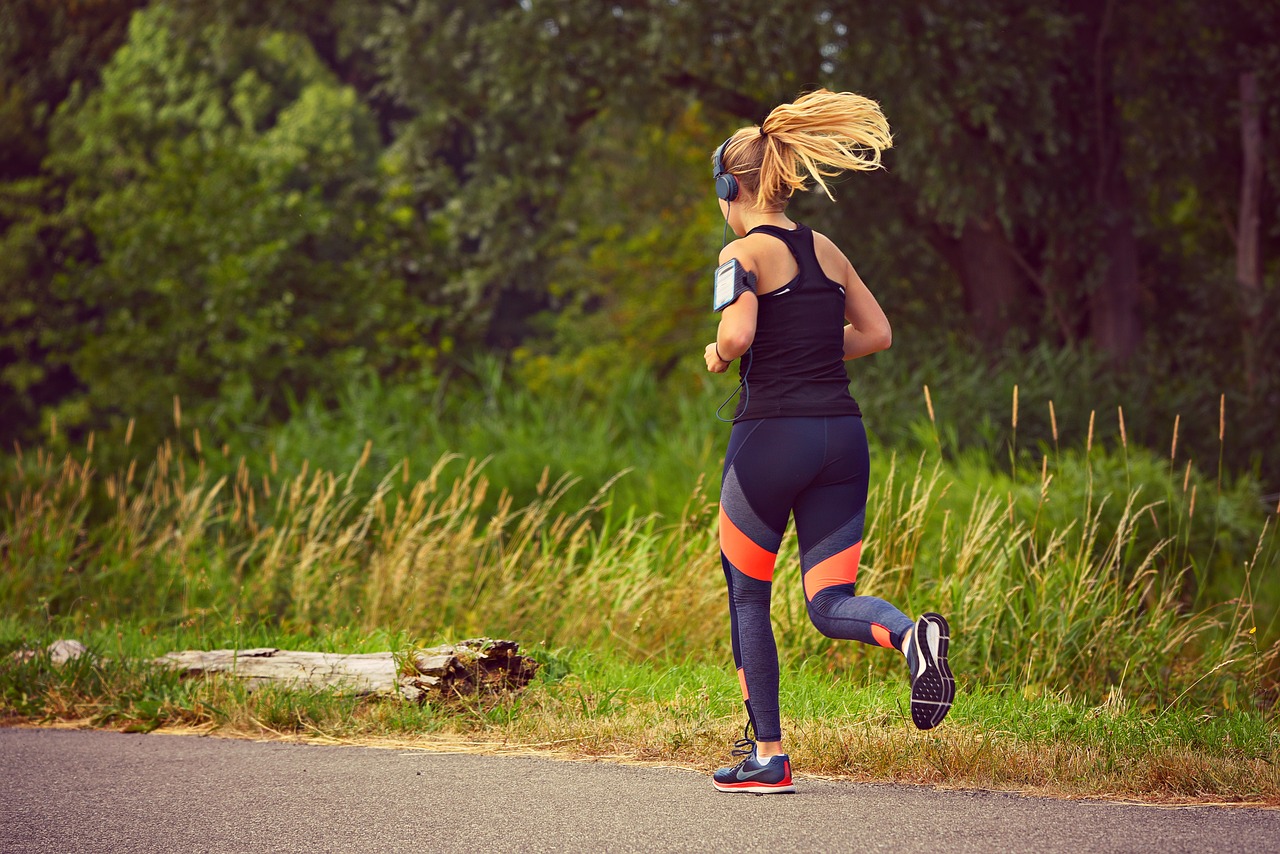
-
 ENJOY THE RIVERThe proximity to the Lima River, Rowing Center,
ENJOY THE RIVERThe proximity to the Lima River, Rowing Center,
Fluvial Beach and Atlantic Marina make this
property the ideal choice for people
passionate about nautical activities, such as
rowing, canoeing, sailing, standup paddle and
motorboat.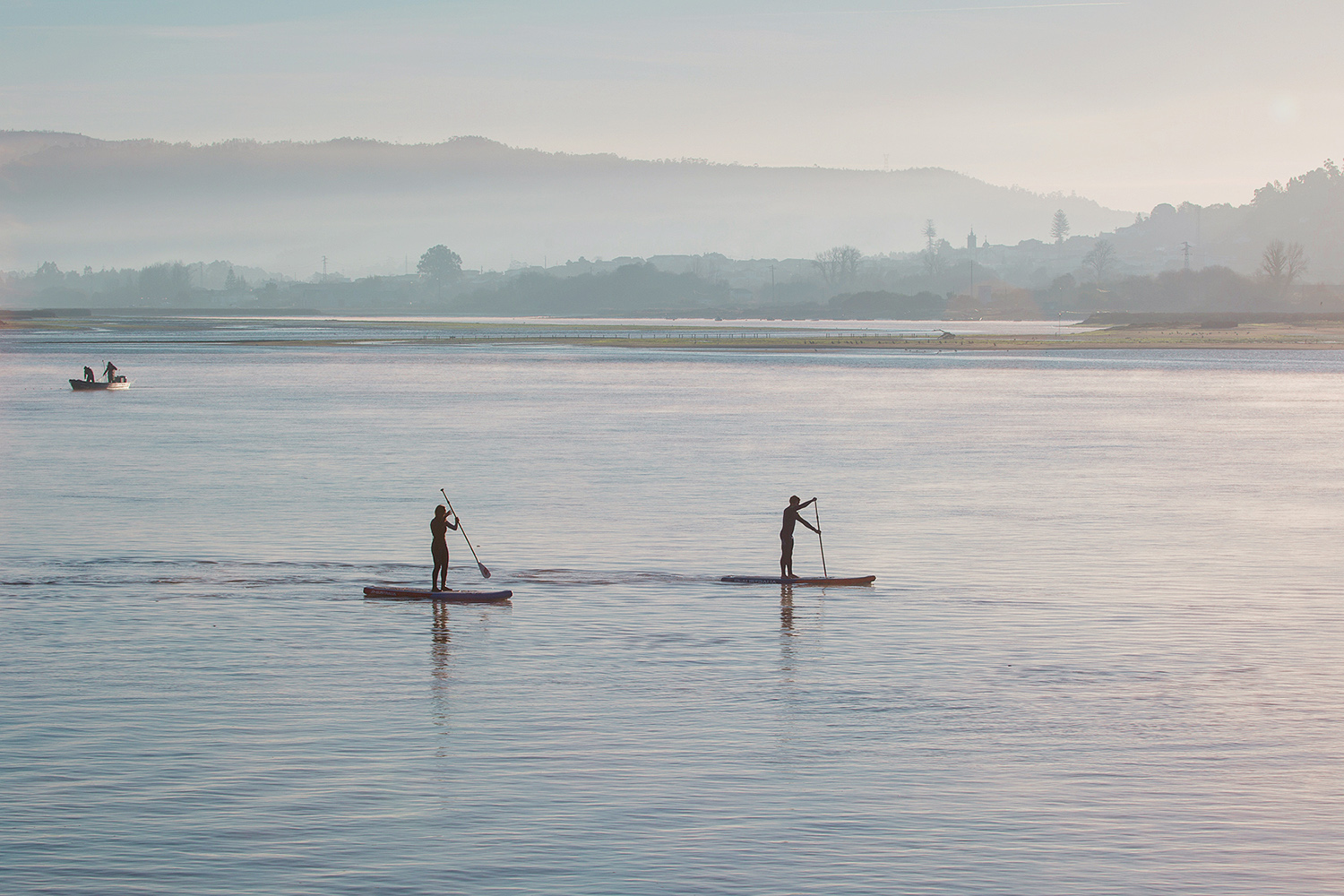
-
 LIFE IN THE PARKEnjoy the extensive lawns by the river,
LIFE IN THE PARKEnjoy the extensive lawns by the river,
have fun with your kids in the playground
and work out yourself through the trails
of the city park
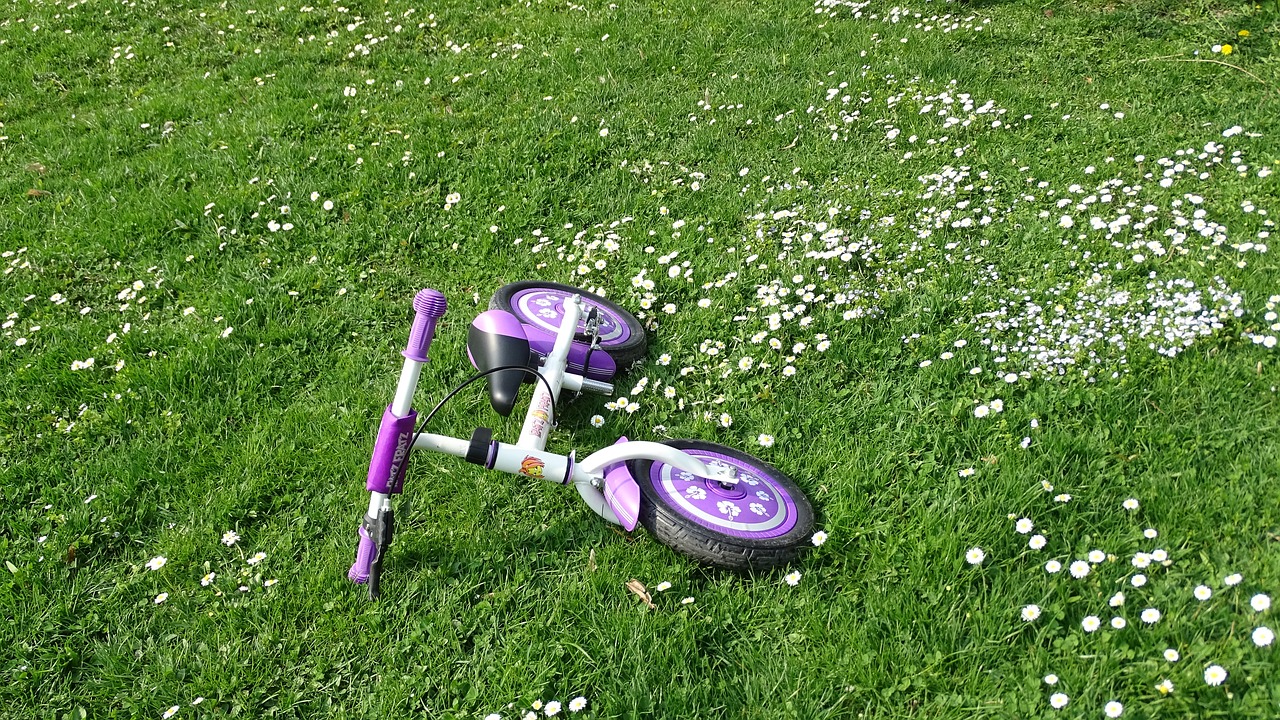
-
 TENNIS & PADEL COURTSIdeal for lovers of racket sports,
TENNIS & PADEL COURTSIdeal for lovers of racket sports,
this property is located at 300 meters
the Tennis Club and the Padel Center.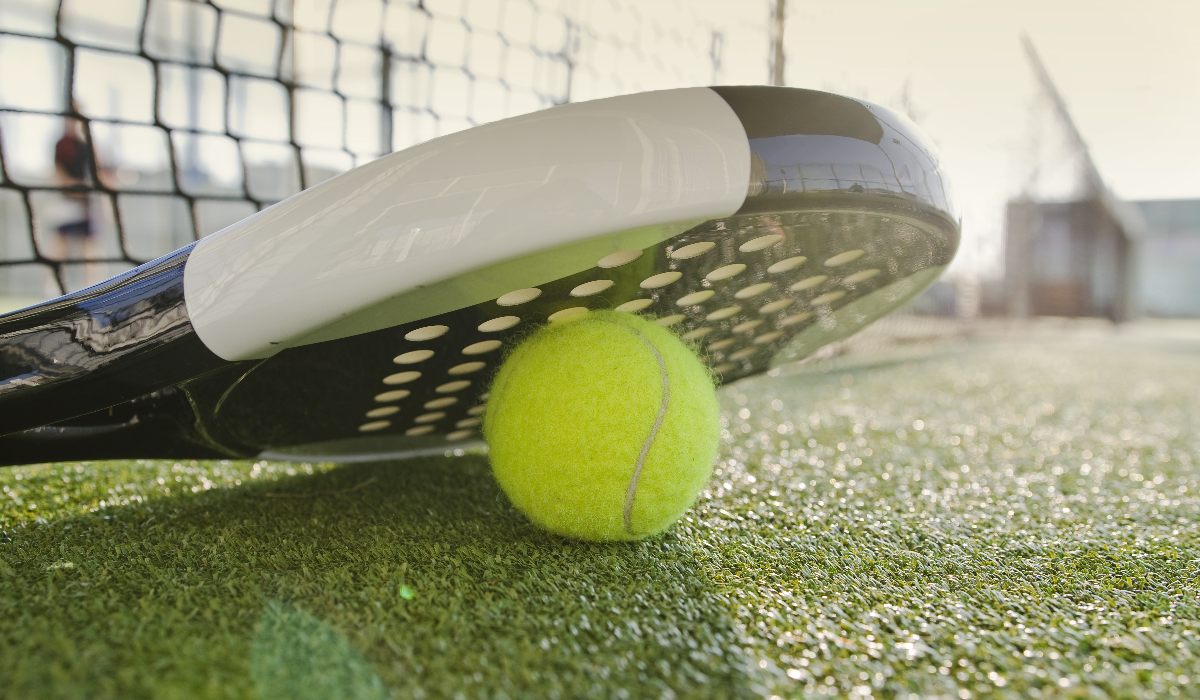
POINTS OF INTEREST
ECOLOGICAL PARK
The Urban Ecological Park is located 300 meters away, occupying about 20 hectares around the water mirror provided by the caldera Azenhas de D. Prior.
FLUVIAL BEACH
At a distance of 150 meters, the fluvial beach of Viana do Castelo is ideal for water sports such as SUP, Rowing, Canoeing and Jet ski.
TENNIS CLUB
500 meters away, the Viana Tennis Club offers 5 courts on clay, 3 of which are covered.
SPORTS CAMPUS
At 300 meters distance, ‘Praça Viana’ will be the new sports campus of the city, with 3800 square meters to host the practice of various sports, such as fencing, gymnastics, skating and basketball.
CROSSFIT
300 meters away you will find the Crossfit Viana do Castelo with modern facilities and a bold atmosphere.
PADEL CENTER
400 meters away, the Viana Padel Center provides 2 outdoor Padel Fields.
ROWING CENTER
At 50 meters distance, the Rowing Center of Viana do Castelo integrates Gym, Spa, Massage and First Aid Room, Bar and Restaurant, Training Tank, Hangar and Boatyard.
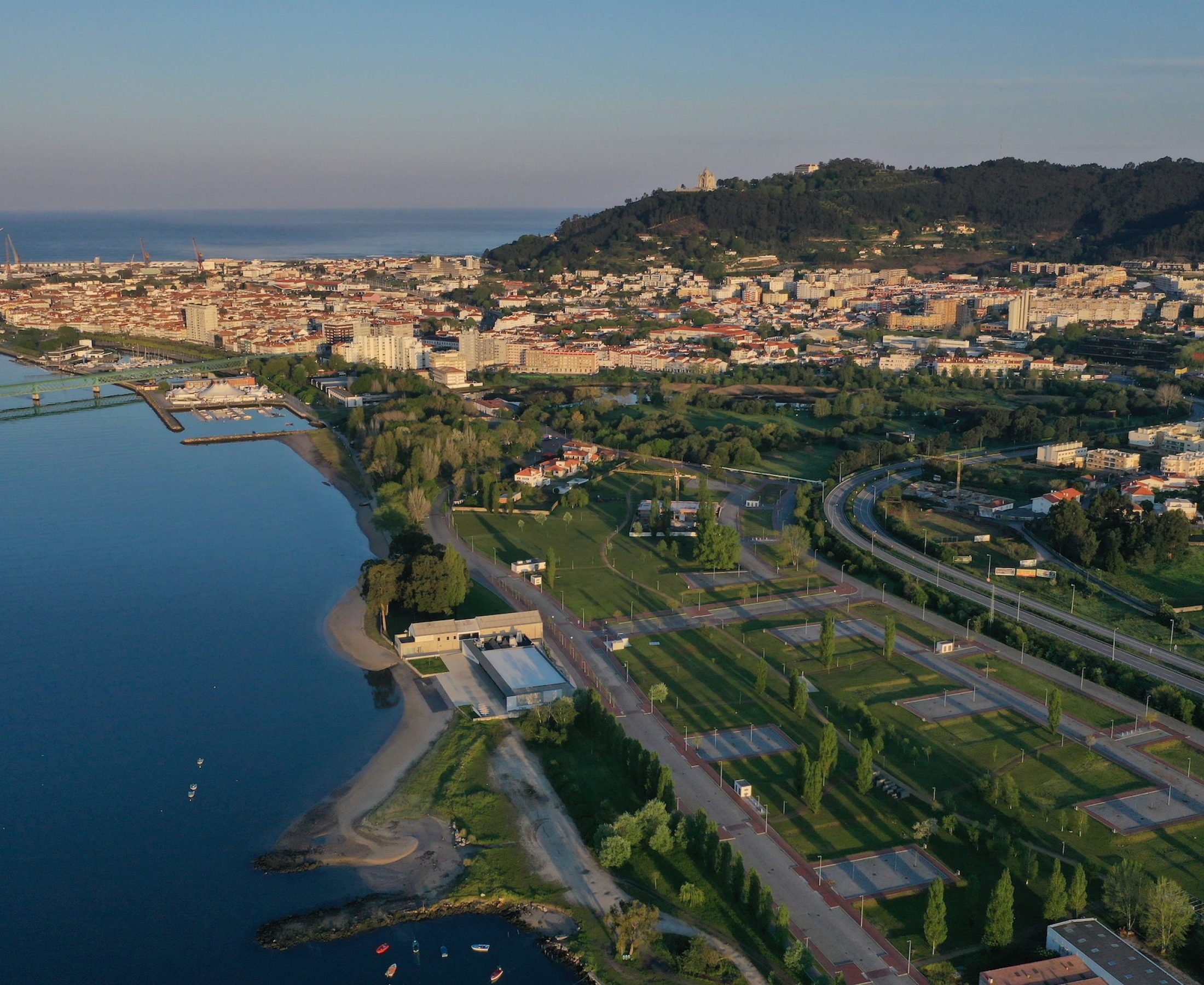
ECOLOGICAL PARK
FLUVIAL BEACH
TENNIS CLUB
SPORTS CAMPUS
CROSSFIT
PADEL CENTER
ROWING CENTER
THE CONCEPT
“The Image of a good environment gives, to those who have it, an important sense of emotional security. You can establish a harmonious relationship between yourself and the outside world. This is the inverse of the fear that results from disorientation; means that the sweet sense of home is stronger when the home is not only familiar but also distinctive. “
Lynch, Kevin – The Image of the City
The set of three buildings proposed for this new area of the city were designed to think of the comfort of its future users, offering a set of solutions, both aesthetic, functional and constructive, of high quality to allow a contemporary and sophisticated lifestyle, in line with today’s highest demand standards.
Associated with this idea of contemporaneity, the identity and memory of the place are maintained through the use of granite walls, once existing in the division of the plots, in the covering of the wall panels in contact with the ground. The upper floors adopt a different language, proposing the glass and aluminum composite panels as outer coating, conveying an image of modernity.
The apartments, mostly typology 3 bedroom apartments and 4 bedroom penthouses, were designed to provide a familiar environment in harmony with the natural surroundings that characterize this place, giving priority to the landscape and creating large outdoor spaces in the form of balconies, which complement and communicate with the interior spaces.
The materials and technical solutions adopted emphasize the ecological and environmental concerns inherent in our time, and all the comfort and interior climate care have been foreseen for effective daily living and use.
Branco Cavaleiro Architects
THE TEAM
Branco Cavaleiro Architects is an architecture studio whose multidisciplinary team aims to respond, in a contemporary way, to the proposed challenges in several areas of architecture, design and urbanism. We looked the act of making architecture, with the sense and responsibility of seeing our ideas integrated the needs of contemporary society, in an incessant attempt to search for new concepts and ideas tailored to each place.
